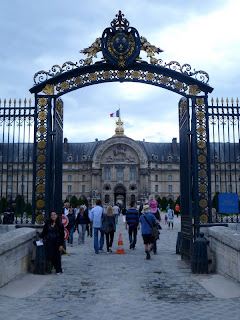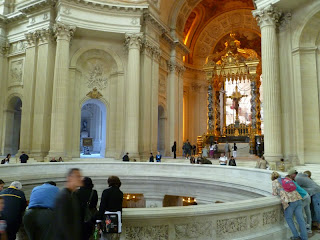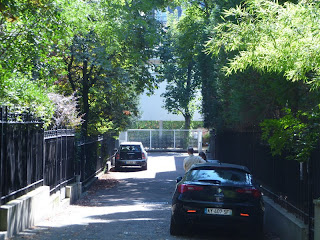The Hôtel des Invalides was built as a veterans' hospital with large church on the Left Bank in the 1670s, during the reign of Louis XIV, by architects Libéral Bruant and Jules Hardouin-Mansart. It's a huge complex dominated by Hardouin-Mansart's beautiful church dome, with a large lawn on either side of the street leading up the entrance. Nonetheless, it hadn't been a high priority of mine to visit earlier, perhaps because I just assumed that it was a large but otherwise dull institution. Also, part of it is a military museum, and military history isn't really a strong interest of mine. Maybe it wasn't foolish on my part to have been dismissive, because otherwise I might not have been so pleasantly surprised today.
On either side of the interesting arched entrance bay, the roof features dormer windows shaped quite remarkably (and appropriately) as knights' armour! Each one is unique.
The Court of Honour.
The dormers overlooking the Court of Honour are shaped like coats-of-arms; my sense is that each one refers to a great individual or family who supported the king or army.
A view of the Court of Honour from the upper gallery. The ground-floor galleries lead to various parts of the Military Museum. I checked out just one part of the collection of uniforms, weapons, etc., and was really impressed by just how much material there was---especially from the Napoleonic wars. They even had Napoleon's favourite Arabian horse on display (stuffed, of course)!
The church of Saint-Louis-des-Invalides was divided in two at the altar. The long nave in the photos above formed the soldiers' church, while the domed structure on the other side of the altar was reserved for the king and other royals when they attended mass "with" the soldiers...
... But now, the domed church serves as the tomb of none other than Napoleon I, whose sarcophagus is in an interesting "pit."
The entrance to the lower part of the tomb is in the back of the domed church's altar.



















































