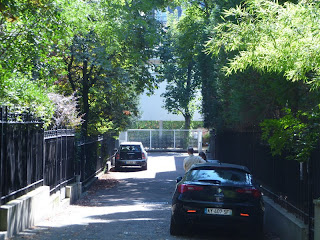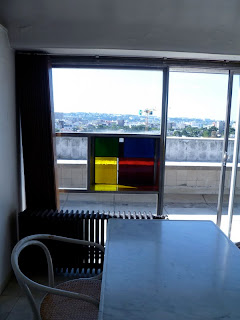It was a beautiful, cloudless day last Saturday, which was just the weather I'd been waiting for to visit the Fondation Le Corbusier, which displays Le Corbusier's Maison La Roche and the architect's own apartment at Porte Molitor.
Maison La Roche was built in the mid-1920s for an art collector client at the end of a small cul-de-sac. The house adjoins the Maison Jeanneret which was built for Le Corbusier's brother, and which now houses the Fondation's offices and archives. I didn't get any decent photos of the houses from the outside, but the Maison Jeanneret and part of the La Roche form a single block, which is connected by a full-height entrance hall to the La Roche painting gallery. The gallery is a famous and beautiful volume raised up above the garden on pilotis or small columns; it's airy and bright, with a curved ramp leading up to the client's library. The house was restored with all its original wall colours.
Le Corbusier did not conceive of buildings to be statically looked at, but rather as large, complex objects to be engaged with. Raising the gallery off the ground and giving the house a roof garden "exposes" all sides of the building; meanwhile, the interior slowly changes appearance as you move through it in what the architect called a "promenade architecturale," where you're offered different views of spaces from a variety of heights and perspectives. This makes it a surprisingly complex house, and it was enjoyable to wander through.
The entrance hall.
The gallery.
On my way to Porte Molitor, the people at the Maison La Roche suggested I stop by the Villa Mallet-Stevens nearby, where some of the apartments were open for tours. This building is on a small street entirely built by Robert Mallet-Stevens in the 1920s and 30s (they even named the street after him). I got to view Mallet-Stevens' own nice second-floor apartment (no photos aloud inside, of course) and the former studio of the sculptor Martel brothers on the ground floor, which I can say makes for a very sexy apartment now!
The Porte Molitor apartments were built from 1931--34 on the edge of Paris, near the large Bois de Boulogne and within view of the hills to the west. Here, Le Corbusier experimented with, amongst other things, the use of glass brick in the façades. He also purchased the penthouse floors for himself and his wife, installing their apartment and his painting studio.
Street-level entrance hall.
Corb's painting studio. The apartment throughout has vaulted roofs, and the studio has a rough exposed wall; this contrasts interestingly with the rest of the building's glassy rectilinearity.
The door/wardrobe separating the dining room from the bedroom-boudoir.
Pulley in the interior court. I read somewhere of how the common corridors are so narrow that when a resident died, they couldn't carry the casket out of his unit; so instead, they lowered the casket with the body inside to the ground floor from a rope, probably with the use of a pulley like this. Allegedly, the deceased resident's family wasn't pleased, and Corb was a bit embarrassed by his oversight.
Projecting coloured-glass box in the terrace window.









































No comments:
Post a Comment